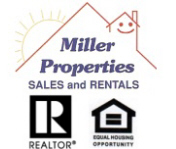The median home value in Overland Park, KS is $450,875.
This is
higher than
the county median home value of $370,000.
The national median home value is $308,980.
The average price of homes sold in Overland Park, KS is $450,875.
Approximately 72% of Overland Park homes are owned,
compared to 22.5% rented, while
6% are vacant.
Overland Park real estate listings include condos, townhomes, and single family homes for sale.
Commercial properties are also available.
If you like to see a property, contact Overland Park real estate agent to arrange a tour today!
Learn more about Overland Park.
Website designed by Constellation1, a division of Constellation Web Solutions, Inc.
