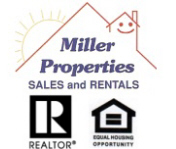The median home value in Riley, KS is $142,064.
This is
lower than
the county median home value of $407,157.
The national median home value is $308,980.
The average price of homes sold in Riley, KS is $142,064.
Approximately 70% of Riley homes are owned,
compared to 22% rented, while
8% are vacant.
Riley real estate listings include condos, townhomes, and single family homes for sale.
Commercial properties are also available.
If you like to see a property, contact Riley real estate agent to arrange a tour today!
Learn more about Riley.
We were unable to find listings in Riley, KS
Open House:
Thursday, 4/18 11:00-5:00PM
Lot 78 The Lila by Roeser Homes. HOME IS READY NOW!! This open 1.5 story plan is situated on a lot adjoining the fairway of hole 11 in The Communities of Falcon Lakes. Stunning Two story great room and beautiful kitchen with all the upgrades! Primary suite is conveniently located on the main level with golf course view, magnificent primary bath and closet, including a laundry room! All three bedrooms on the second level have their OWN PERSONAL BATH and WALK-IN CLOSET. Second laundry upstairs! Other upgrades include double 8' entry door, 8' interior doors on main level, upgraded HVAC, and several casement windows. Community amenities include pool, play area and pickleball courts and a community restaurant open to the public. Convenient highway access makes Falcon Lakes close to everything. Ten minutes to the Legends Shopping and Entertainment District and 30 minutes to the airport and most other parts of the metro area, including Lawrence. Acclaimed Basehor- Linwood Schools.
This charming multi-family property at 1228 N Eisenhower Dr in Junction City, KS was built in 1955 and features 2 bathrooms. With a total finished area of 96 sq.ft. and a spacious lot size of 7,841 sq.ft., this property offers plenty of potential for both investors and homeowners alike. Don't miss out on the opportunity to own this piece of history in a prime location.
Welcome to this updated ranch home, located near everything. Minutes near Ft. Riley military base. New paint, new carpet, and updated appliances. Partially fenced backyard, cozy finished basement, newer roof, steel siding, and great neighbors. There is a fourth non conforming bedroom located in the basement.
If a beautiful home with outdoor living space and large, functional outbuildings is what you are looking for you must see this amazing 4 bedroom, 3 bath country home on 4.4 acres more or less with very nice outbuildings. Although this 1 story home was built in 1941 there have been extensive updates throughout that include a master suite and 2 car attached garage addition completed in 2017. The home is on natural gas and does have both rural water and a well. The exterior is stucco with a beautiful covered porch, 12 x 22 composite deck and a patio along with an underground irrigation system for the yard. The home has newer windows and doors and the attached garage was recently insulated with closed cell spray foam. The interior has large spacious rooms a gas fireplace in the living room and amazing wood work, nice carpet and wood floors throughout. The master suite, office, laundry and all 3 baths are on the main level. The remaining bedrooms are upstairs and all of the bedrooms have walk in or oversized closets. The basement has a nice finished family room and there is an egress window in the basement if a bedroom was to be added. The home has natural gas heat and central air conditioning with 2 complete systems, one for the original home and one for the master suite. There are two outbuildings. The first is a 60 x 60 insulated metal building, with an office space finished out. It has hot water floor heat throughout the concrete floor. There are 2 overhead doors, one is 18 feet high and 30 feet wide the other is 16 feet high and 18 feet wide. Has nice LED lighting and wired for 220, building is entirely plumbed for a compressor with outlets in 3 locations and there is water to the building. The 2nd is 60 x 84 metal building with a 36 x 36 finished shop on a concrete floor, the remainder of the building is all open with a gravel floor. This building has a 10 feet high x 8 feet wide overhead door and a 14 feet high by 25 feet wide double sliding door.
| The information displayed on this page is confidential, proprietary, and copyrighted information of Heartland Multiple Listing Service, Inc. (Heartland MLS). Copyright 2022, Heartland Multiple Listing Service, Inc. Heartland MLS and the Broker hosting this site do not make any warranty or representation concerning the timeliness or accuracy of the information displayed herein. In consideration for the receipt of the information on this page, the recipient agrees to use the information solely for the private non-commercial purpose of identifying a property in which the recipient has a good faith interest in acquiring. |
Website designed by Constellation1, a division of Constellation Web Solutions, Inc.
