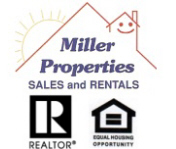We were unable to find listings in Gardner, KS
3 EXTENDED RATE LOCK BUYDOWN PROGRAMS AVAILABLE w/ RATES AS LOW AS 4.625% ON ALL SPECS & BUILDS! Check out this 2 Story Springbrook plan by Johnnie Adams Homes. This home sits with 4 bed,2.5 bath, pantry, custom built ins, hardwood floors, kitchen island, laundry on bedroom level, stub for LL bath, custom trim, bull nosed corners, and much more. Contact us today to get locked into this incredible home, with phenomenal savings, and time to select your decorative features. *Photos and 3D tour are of custom build previously sold home.
Check out this Reverse 1.5 Woodland II plan by Johnnie Adams Homes. This home sits with 4 bed,3 bath, wet bar, walk in pantry, custom built ins, hardwood floors, kitchen island, mud room, covered deck and much more. Contact us today to get locked into this incredible home, with phenomenal savings, and time to select your decorative features. *Photos and 3D tour are of custom build previously sold home.
Hard to find 2850 sqft two story on hole number 13 at the esteemed and private Prairie Highlands Country Club. This golf view, private, quarter acre lot creates a home buyer option rarely seen in this price range. Upstairs all 3 secondary bedrooms are spacious with 9 foot ceilings some walkins complimented by a luxurious primary with huge bath, separate tub, walk-in shower and an amazing closet full of built in's. Main level has a gourmet kitchen w/ island, breakfast room and pantry. Other first floor amenities include hardwood floors, living and formal dining room and a enormous hearth largest in this property class (something to experience - it is amazing!). Lower level is waiting to be finished with premium 10 and 11 foot ceilings. Newer roof and 3 car garage make this estate complete.
3 EXTENDED RATE LOCK BUYDOWN PROGRAMS AVAILABLE w/ RATES AS LOW AS 4.625% ON ALL SPECS & BUILDS. This is the stunning Oak Run community model, The Northbend. With an open main level, featuring hardwood floors, gorgeous trim package, kitchen island and pantry, granite kitchen counters, enamel cabinets, fireplace, built in cubbies and desk, flex room, wood endcaps, iron spindles, decorative stair carpet, beautiful master suite, laundry on bedroom level, tile floors, lower level finish with wet bar, additional bedroom and bath. Topped off with deck, sprinkler system and extensive landscaping.
The Brightwood 2 story floor plan is a true show stopper. Sitting with 4 bed, 2.5 bath, flex room, built ins, kitchen island, hardwood floors, custom cabinets, large master suite, walk in closets, sitting on a large city lot. Ask us about all your amazing build options and our builder incentives, extended rate buydown programs.
Welcome to your dream home where luxury meets functionality! This two-story residence, situated on a desirable corner lot, boasts numerous upgrades and is move-in ready.The heart of this stunning home is the large kitchen, boasting granite countertops, stainless steel appliances, and a gas stove"a chef's dream! The walk-in pantry offers unparalleled kitchen organization, while the island provides extra prep space and serves as a focal point for culinary adventures and entertaining.Upstairs, retreat to the tranquility of the ceramic-tiled bathrooms, with the master bath featuring granite counters, a dual head shower, and a luxurious whirlpool tub, offering a spa-like experience. Convenience is key with the laundry room located on the second floor and ceiling fans adorning every bedroom.Enjoy finer touches throughout the home, including custom blinds, custom wood molding, hardwood floors and the added security of a wall safe in the office/dining room.An added gem is the beautifully finished basement, offering a flex room with an egress window, closet, a bathroom with a shower, and ample space for either a family room or a 5th bedroom, providing endless possibilities for relaxation and entertainment.Step outside to the patio and adjoining fenced backyard oasis with sprinkler system, providing an ideal retreat for outdoor gatherings and fun.
The Saddlebrook is a new floorplan by SAB Homes, based off the Award-Winning Riviera. From its Double Door entry to the 16 x 12 Covered Deck that is accessible from either the Dining Area or the Master Bedroom, you'll find this home amazing. It is designed with a prep station off the kitchen with shelves, a beautiful master bedroom suite and so much more. The lower level has a spacious family room with two additional bedrooms and a full bathroom. It also has a convenient half bathroom on the lower level as well. The main floor has 1,822 sq ft and the lower level has 1,216 sq ft totally 3,038 sq ft. On lot #170 It is a must see, you won't be disappointed.It backs greenspace and is built on a daylight lot that has access to the backyard as a walkout/walkup, so plenty of light in the lower level. The Greens at Prairie Highlands is just minutes from lake Olathe, shopping and is surrounded by the Prairie Highland Golf Course.
| The information displayed on this page is confidential, proprietary, and copyrighted information of Heartland Multiple Listing Service, Inc. (Heartland MLS). Copyright 2022, Heartland Multiple Listing Service, Inc. Heartland MLS and the Broker hosting this site do not make any warranty or representation concerning the timeliness or accuracy of the information displayed herein. In consideration for the receipt of the information on this page, the recipient agrees to use the information solely for the private non-commercial purpose of identifying a property in which the recipient has a good faith interest in acquiring. |
Website designed by Constellation1, a division of Constellation Web Solutions, Inc.
